ARCHITECTURE STUDIO
Shaping the future of design and innovation. We collaborate with Fortune 500 companies to create iconic structures that redefine modern architecture.
PROJECT HIGHLIGHT
URBAN APARTMENT REDESIGN
Completed in the heart of the city, Urban Apartment Redesign showcases a comprehensive architectural transformation of a series of compact city residences. With a focus on spatial intelligence, natural light, and contemporary living, Archtra led the full architectural and interior design vision—redefining functionality without compromising aesthetic elegance.
Our design approach prioritized open, fluid layouts tailored to modern urban lifestyles. By reconfiguring circulation paths, removing non-structural barriers, and introducing floor-to-ceiling glazing, we enhanced connectivity between spaces and maximized daylight penetration. Ceiling height adjustments and strategic lighting coves further elevated the sense of volume within constrained footprints.
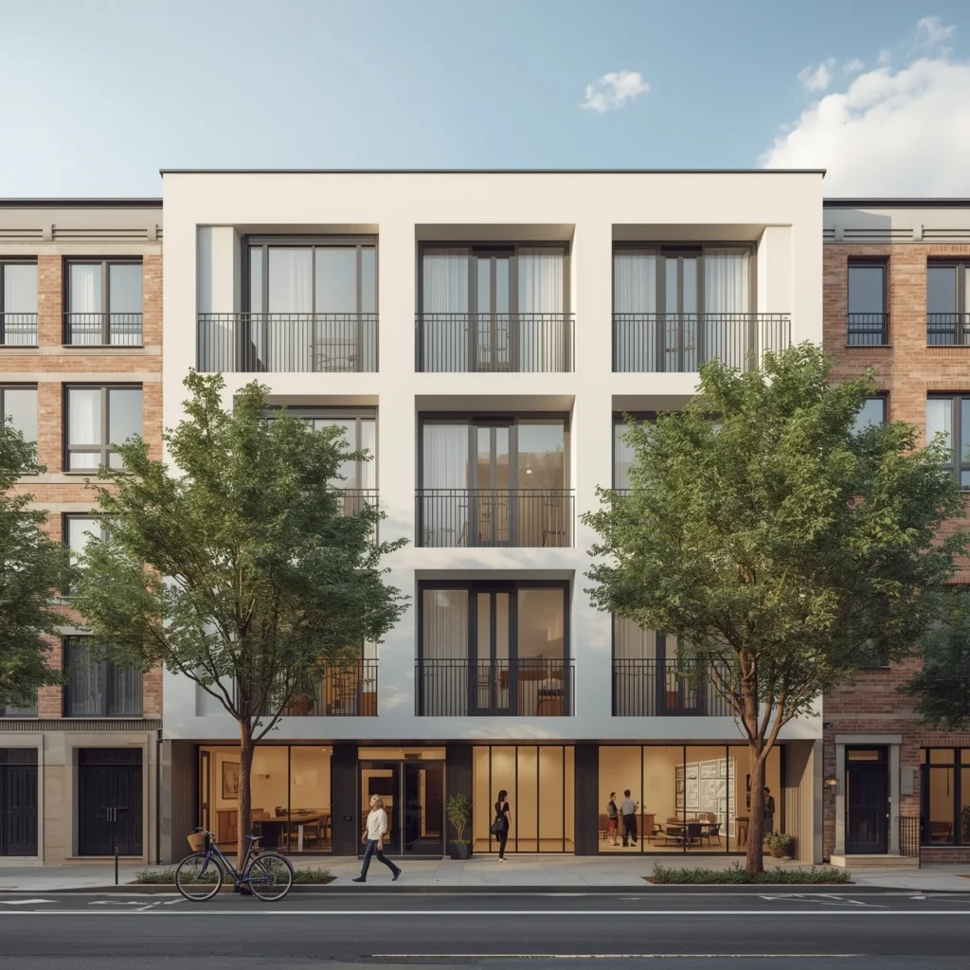
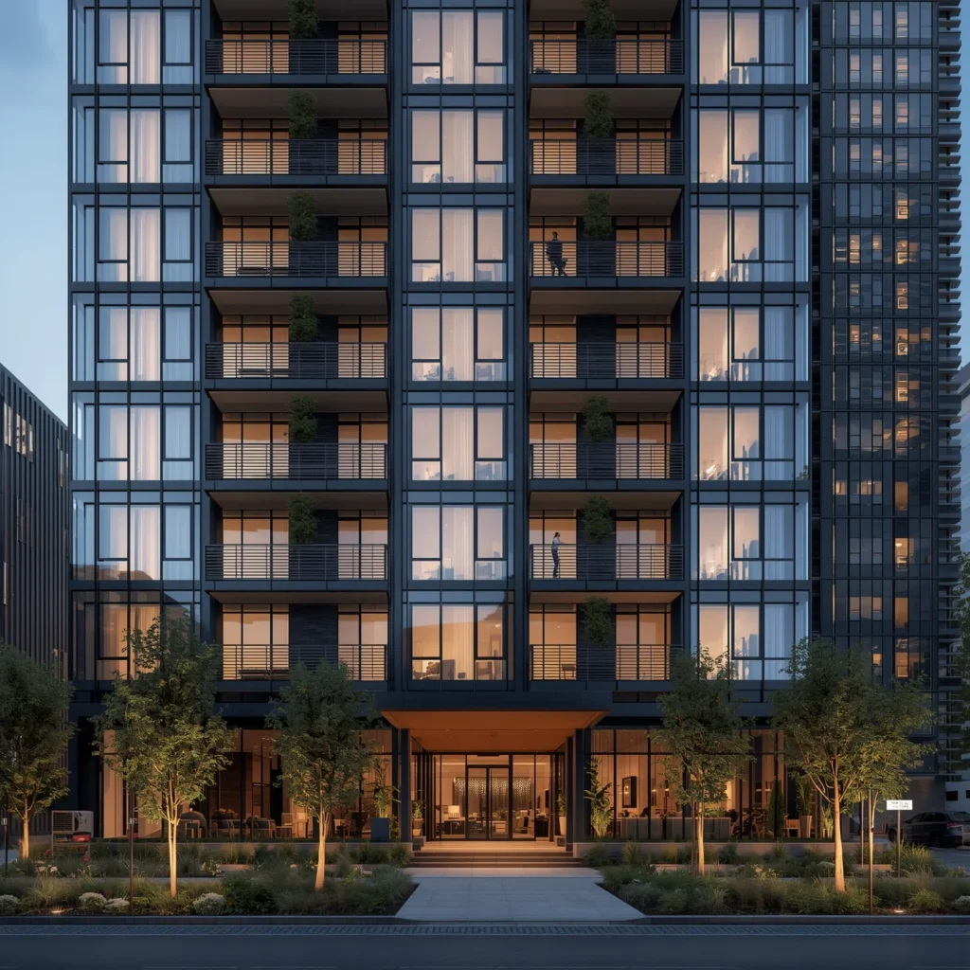
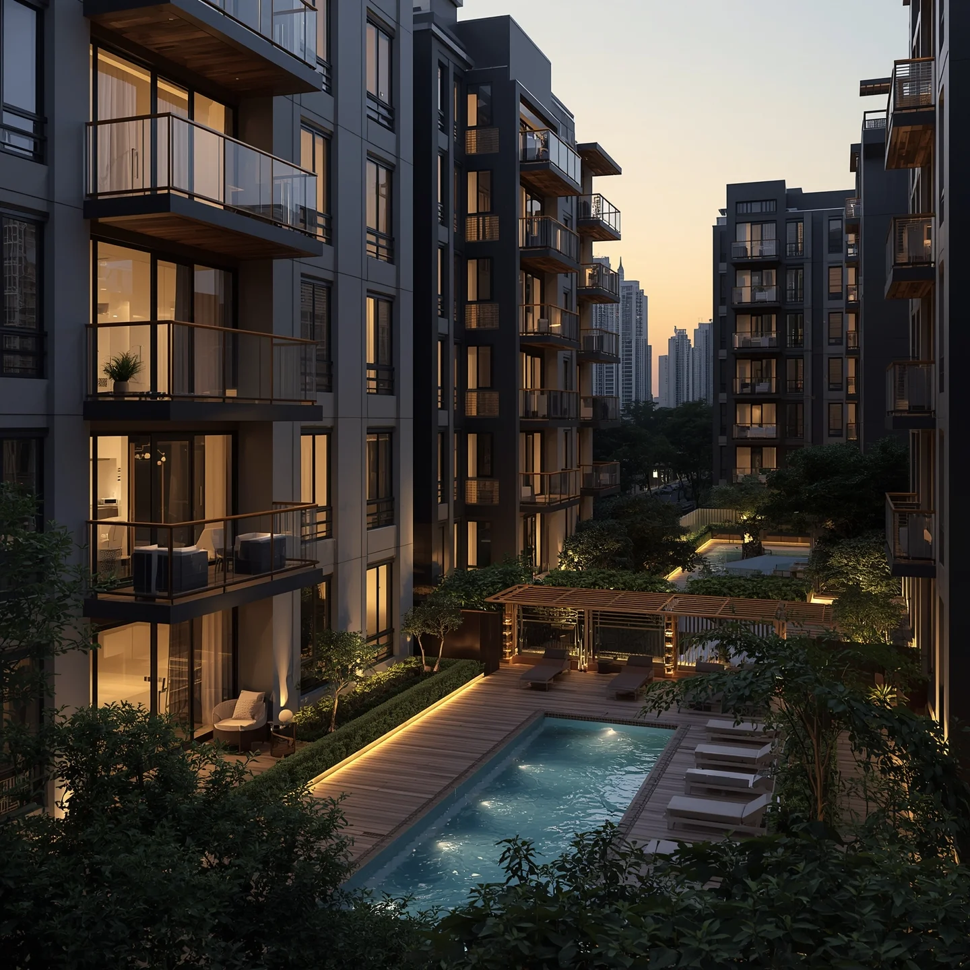
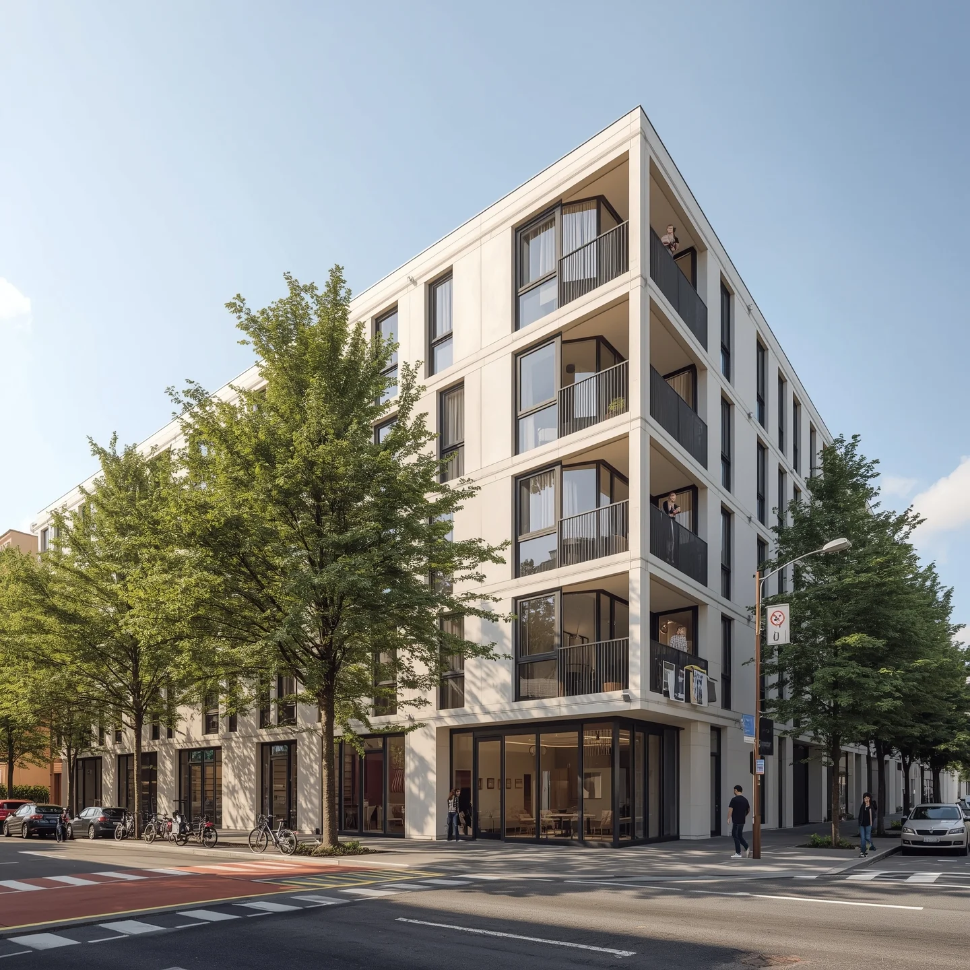
SERENE BUNGALOW RESIDENCE
Architecture & Design
A private bungalow reimagined through the lens of calm.
Nestled in a leafy enclave, this single-level home blends clean geometry with natural materials—offering quiet luxury and seamless indoor-outdoor living.
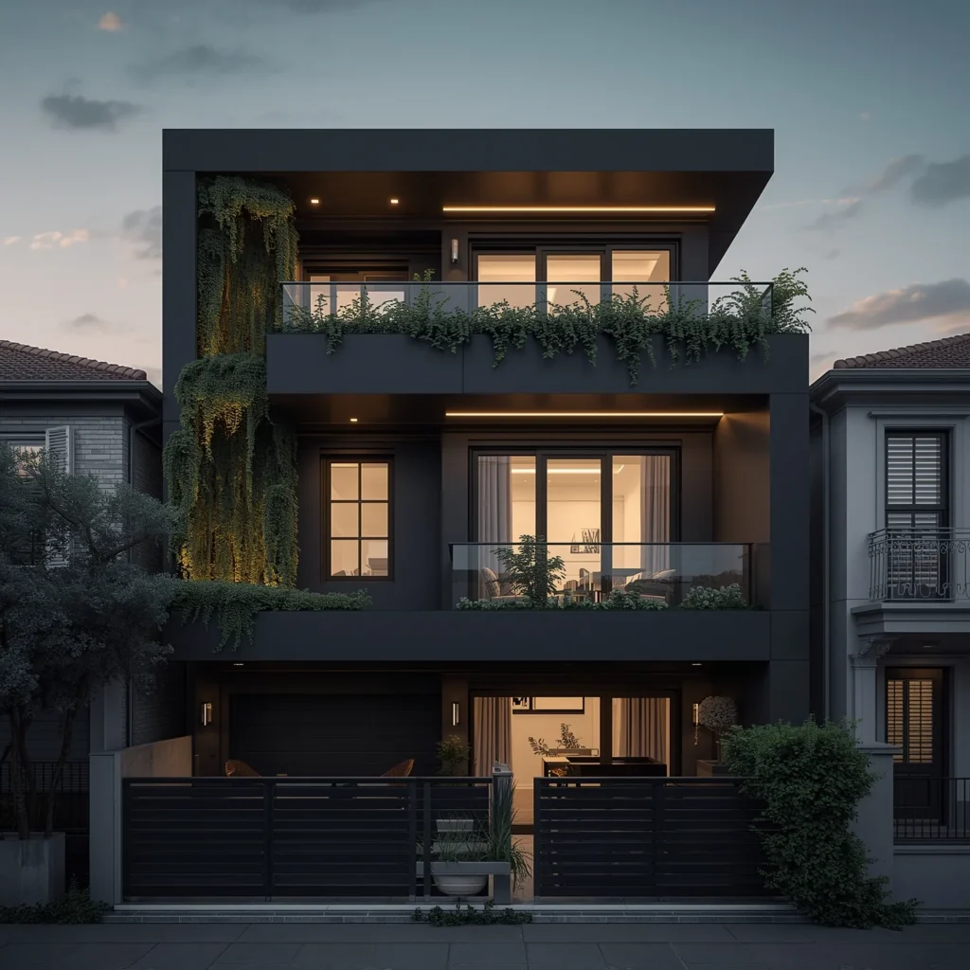
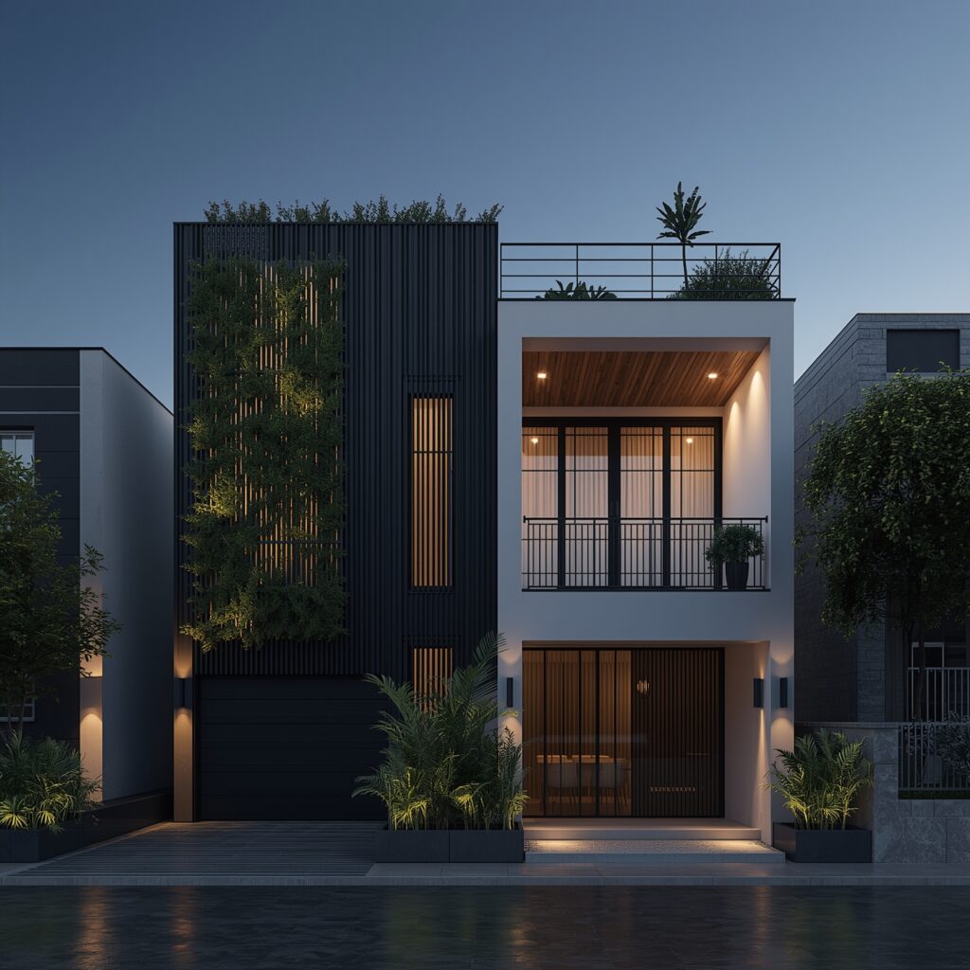
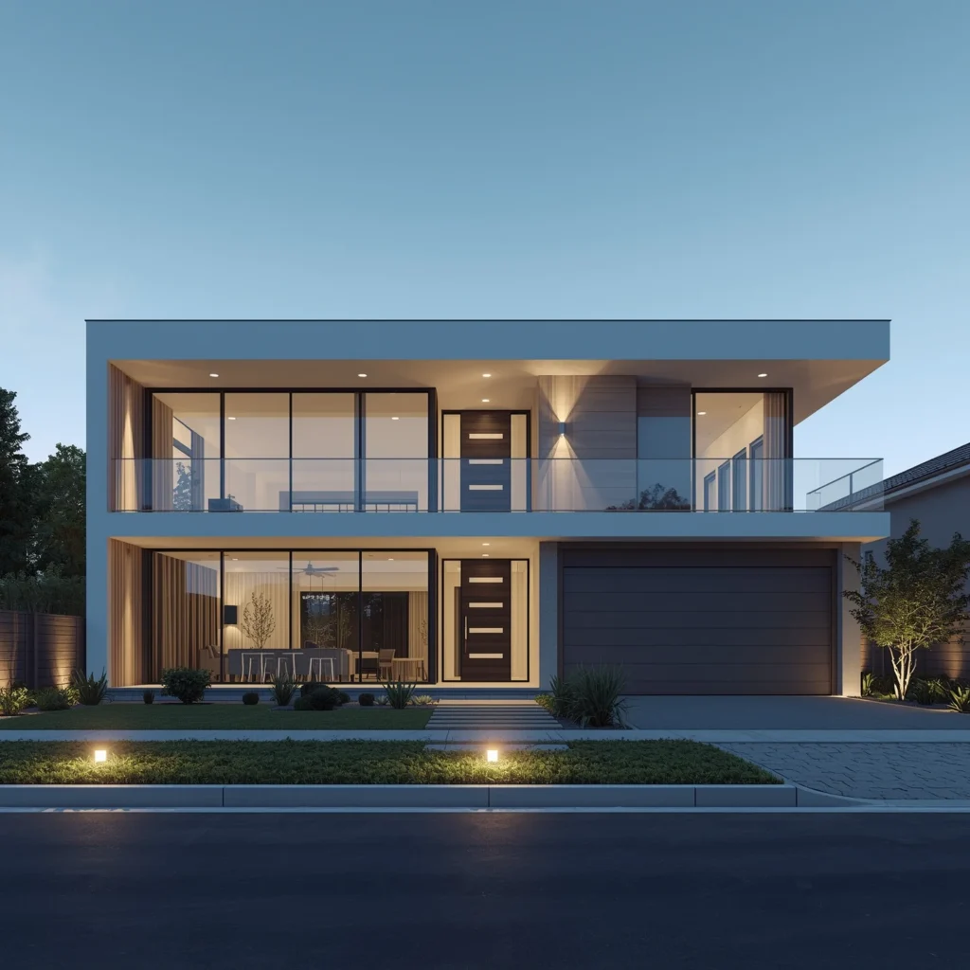
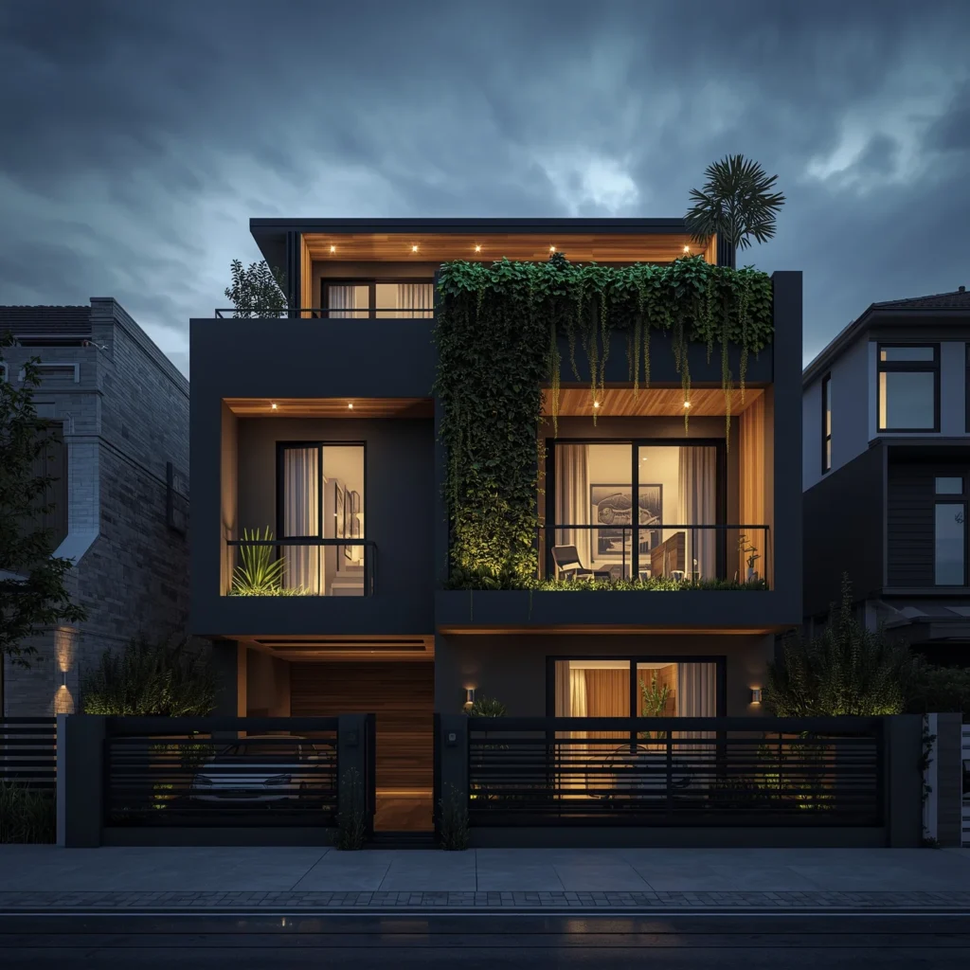
PLANNING
RESIDENTIAL HOME
A home is more than walls and rooms — it’s the quiet moments it shelters.
This residential home, designed for a family seeking simplicity and connection, emerges as a calm retreat within the city. Clean lines, natural light, and breathable materials define a space where life unfolds gently.
We focused on orientation, privacy, and flow — crafting open yet intimate zones that respond to daily rituals. Courtyards invite nature in. High ceilings breathe with the climate. Minimal finishes reveal the beauty of craft and material.
No spectacle. No excess.
Just thoughtful architecture, built to age gracefully.
Design completed | Architectural & Interior Concept
Archtra — Designing for how you live.
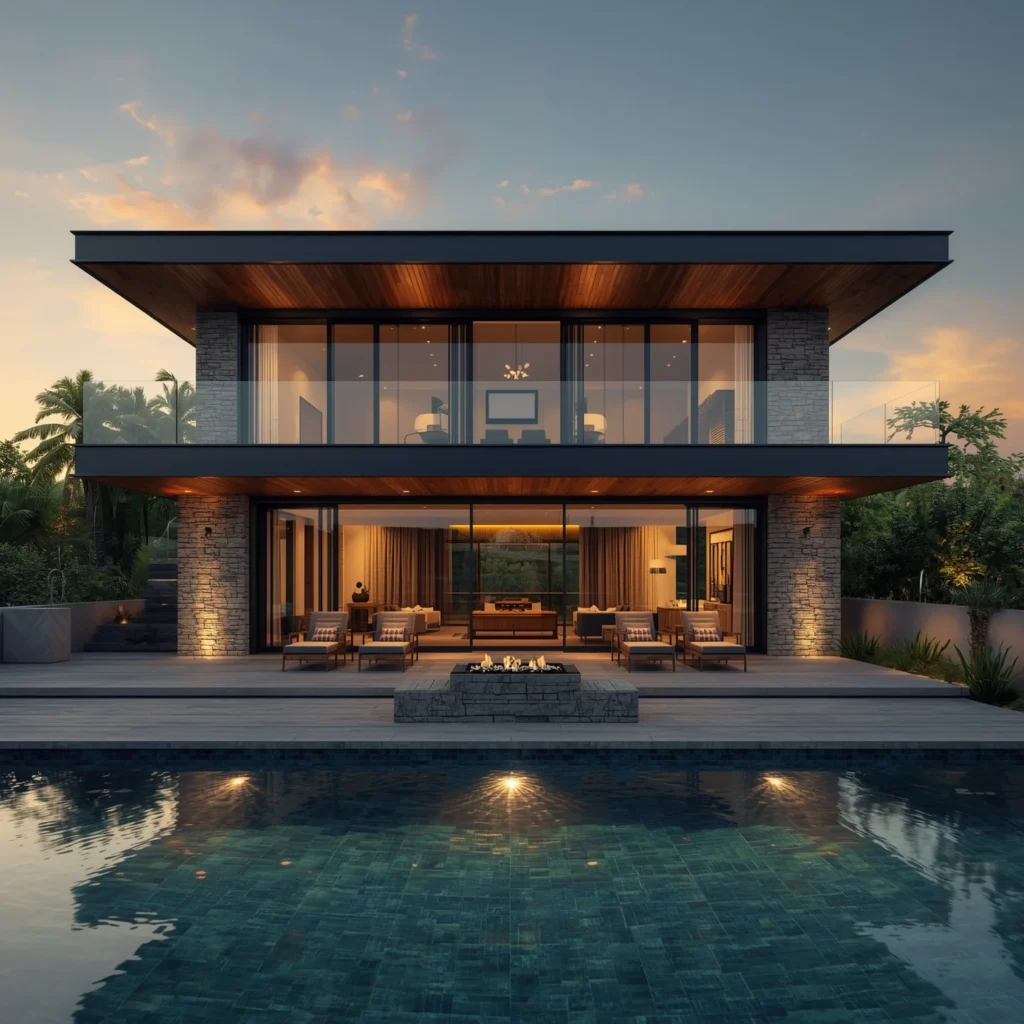
I am impressed with the professionalism and exectution of the project by this team. Highly efficient, easy to communicate with and definitely know their craft. Thanks for an incredible result.

MARK RILEY
Client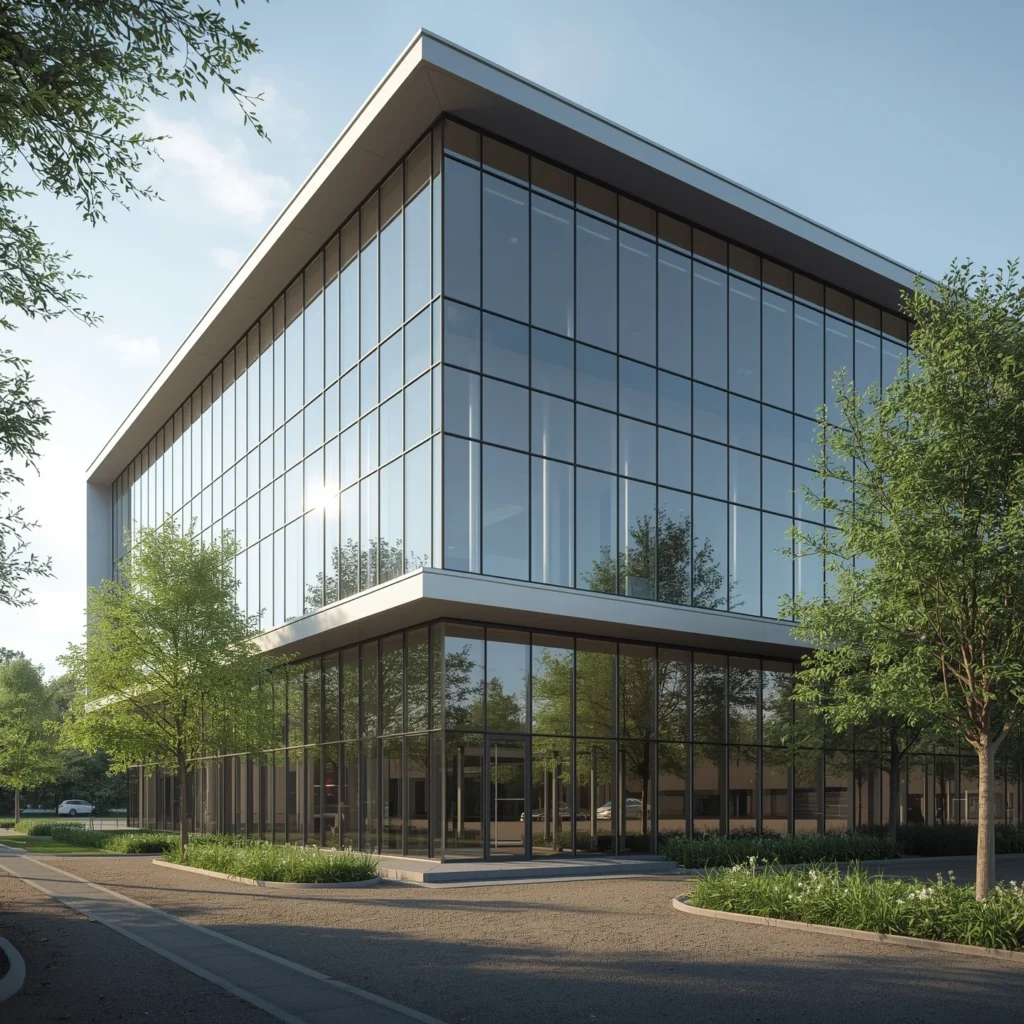
PLANNING, CONSTRUCTION
JVT COWORKING SPACE
This project showcases a contemporary office space designed to inspire productivity and collaboration. The Mino Office Building stands as a modern architectural marvel, combining sleek aesthetics with functionality.
ABOUT US
OUR TEAM

Amit kumar garg
PLANNER

Pooja YADAV
CLIENT SERVICE

rAHUL SHARMA
ARCHITECT
CONTACT US
ARCHITECTURE STUDIO
Let’s Shape Space, Together
At Archtra, we believe every great space begins with a conversation.
Whether you’re envisioning a new home, rethinking urban living, or seeking architectural clarity, we’re here to listen, guide, and design with purpose.
Reach out to begin a dialogue — not just about form or function, but about how architecture can elevate the way you live.
Let’s create spaces that matter.
Thoughtfully. Precisely. Together.
👉 Start the Conversation
We respond within 24 hours.Let’s Shape Space, Together
At Archtra, we believe every great space begins with a conversation.
Whether you’re envisioning a new home, rethinking urban living, or seeking architectural clarity, we’re here to listen, guide, and design with purpose.
Reach out to begin a dialogue — not just about form or function, but about how architecture can elevate the way you live.
Let’s create spaces that matter.
Thoughtfully. Precisely. Together.
👉 Start the Conversation
We respond within 24 hours.
Welcome to ARCHTRA — Where Vision Meets Structure, and Innovation Builds Tomorrow
Modern Architecture Design Trends 2025: Redefining Architecture for a Smarter, Greener, More Beautiful World
Modern Architecture Design Trends 2025 are redefining how we live, work, and connect — blending sustainability, smart technology, and human-centered aesthetics into every blueprint. At ARCHTRA, we don’t just follow these trends — we help shape them. Whether you’re envisioning a net-zero home, a biophilic office space, or an adaptive reuse urban project, our global network of award-winning architects brings innovation to life with precision, passion, and planet-first principles. Discover what’s next in architecture — and start building it today.
Our mission? To fuse aesthetic brilliance with sustainable intelligence, creating spaces that are not only visually stunning but environmentally responsible, technologically integrated, and deeply human-centered.
Why ARCHTRA Stands at the Forefront of Architectural Innovation
✅ Curated Expertise from Global Visionaries
ARCHTRA collaborates with award-winning architects, urban planners, material scientists, and digital design pioneers from Tokyo to Toronto, Milan to Melbourne. We bring you the best architecture firms for residential design, commercial innovation, and public infrastructure — all under one digital roof.
✅ Sustainability Woven into Every Blueprint
Gone are the days when “green design” was optional. In 2025, sustainable architecture solutions for urban spaces aren’t just trending — they’re mandatory. At ARCHTRA, every project integrates passive solar design, recycled and low-carbon materials, rainwater harvesting systems, and energy-efficient envelopes that reduce operational footprints by up to 60%.
✅ Technology-Forward Design Philosophy
From AI-assisted spatial planning to VR walkthroughs of unbuilt structures, we leverage cutting-edge tools to bring your vision to life — before ground is even broken. Explore how innovative building materials in contemporary architecture — like self-healing concrete, transparent aluminum, and mycelium insulation — are revolutionizing durability, cost, and environmental impact.
Explore the Top Architectural Design Trends Shaping Cities in 2025
1. Biophilic Design: Reconnecting Humanity with Nature
Urbanization doesn’t have to mean alienation from the natural world. Biophilic architecture — characterized by indoor green walls, natural light maximization, organic shapes, and outdoor integration — is dominating modern architecture design trends 2025. Studies show biophilic spaces reduce stress by 15% and boost productivity by 6%.
“Architecture should breathe with its inhabitants.” — ARCHTRA Design Principle #1
2. Adaptive Reuse: Breathing New Life into Old Structures
Why demolish when you can reimagine? From abandoned factories turned co-working hubs to heritage churches converted into boutique hotels, adaptive reuse architecture is not only cost-effective but culturally enriching. Discover case studies and get inspired by projects that honor history while embracing the future.
3. Net-Zero and Carbon-Positive Buildings
The race to zero is on. Leading cities now mandate net-zero energy buildings — structures that produce as much (or more) energy than they consume. ARCHTRA’s design partners specialize in integrating rooftop solar arrays, geothermal HVAC, and smart-grid compatibility to ensure your project doesn’t just meet standards — it sets them.
4. Modular & Prefab Construction: Speed, Precision, Sustainability
Prefabricated doesn’t mean “cookie-cutter.” Today’s modular architecture delivers bespoke aesthetics with factory-controlled precision. Reduce construction waste by 80%, cut build time in half, and enjoy superior quality control. Perfect for eco-friendly home design ideas with smart technology integration.
5. Minimalist Architecture: Less Clutter, More Calm
Clean lines. Open spaces. Neutral palettes. Natural textures. Minimalist architecture isn’t about emptiness — it’s about intentionality. It’s one of the most searched architecture inspiration for modern homes and offices — and for good reason. Minimalism reduces visual noise, enhances flow, and creates timeless appeal.
How to Choose an Architect for Custom Home Design — Your ARCHTRA Guide
Selecting the right architect is as crucial as the design itself. Here’s how to ensure a perfect match:
🔍 Step 1: Define Your Vision & Non-Negotiables
Do you crave a sun-drenched open-plan kitchen? A rooftop garden? Smart-home automation? Start with a mood board and a list of must-haves. ARCHTRA’s custom architectural design services near me tool helps you filter architects by specialty, location, budget, and style.
📊 Step 2: Review Portfolios, Not Just Credentials
Awards are great — but does their past work resonate with your aesthetic? Look for diversity in projects: small homes, large estates, renovations, new builds. A versatile architect adapts to you, not the other way around.
💬 Step 3: Prioritize Communication & Collaboration
Your architect should be a partner, not a dictator. Do they listen? Do they explain technical terms in plain language? Do they welcome feedback? At ARCHTRA, all listed professionals undergo a client-collaboration vetting process.
💰 Step 4: Understand the Cost Structure
Avoid surprises. Get clarity on fees: fixed project rate? Hourly? Percentage of build cost? What’s included (drawings, permits, site visits)? ARCHTRA provides transparent cost estimator tools and sample contracts.
Pro Tip: Invest in great design upfront — it saves 3x in rework, delays, and regrets later.
Spotlight: Innovative Building Materials Transforming Architecture in 2025
The bones of your building matter. Here’s what’s replacing traditional concrete and steel:
🌱 Mycelium Insulation Panels
Grown from mushroom roots, these lightweight, fire-resistant, fully compostable panels offer superior thermal performance — and they’re carbon-negative.
🪵 Cross-Laminated Timber (CLT)
Stronger than steel by weight, CLT is renewable, stores carbon, and allows for faster, quieter construction. Ideal for mid-rise modern homes and offices.
🔄 Recycled Plastic Bricks
Made from ocean plastics and landfill waste, these modular bricks are durable, colorful, and divert tons of plastic from ecosystems.
☀️ Photovoltaic Glass
Windows that generate electricity? Yes. Transparent solar cells embedded in glass facades turn entire buildings into power plants — without sacrificing views.
🧊 Aerogel Insulation
The lightest solid on earth. Provides unmatched thermal resistance in ultra-thin layers — perfect for retrofits and space-constrained urban builds.
ARCHTRA’s Design Services — Tailored to Your Ambition
Whether you’re sketching on a napkin or ready for construction docs, we’ve got you covered.
🏡 Residential Architecture
- Custom single-family homes
- Luxury villas & retreats
- Multi-generational living spaces
- ADUs (Accessory Dwelling Units)
- Tiny homes & mobile architecture
🏢 Commercial & Mixed-Use
- Boutique hotels & co-living spaces
- Retail storefronts with experiential design
- Office-to-residential conversions
- Restaurant & café interiors with architectural flair
🌆 Urban & Public Realm
- Parklets & pedestrian plazas
- Transit-oriented developments
- Community centers & libraries
- Green roofs & vertical gardens
🖥️ Digital Design & Visualization
- 3D modeling & BIM coordination
- Virtual reality walkthroughs
- Drone site analysis & flythroughs
- AI-powered space optimization
Featured Project: “The Canopy House” — Singapore
Location: Singapore
Architect: Studio Terraform (ARCHTRA Partner)
Size: 2,800 sq ft
Sustainability Rating: Platinum Green Mark
Key Features:
- Living roof with native tropical plants
- Rain-screen facade for passive cooling
- Rooftop solar + battery storage
- Smart-home system with occupancy sensors
- Zero-waste construction process
“The Canopy House proves that dense urban living and lush nature can coexist — beautifully.”
[👉 View Full Case Study + Floor Plans]
—
The Future of Urban Architecture: Smart Cities & Green Infrastructure
By 2030, 60% of the world’s population will live in cities. ARCHTRA is helping shape what those cities will look like:
🌿 Green Corridors & Urban Forests
Linear parks, tree-lined boulevards, and green bridges that connect fragmented habitats — improving air quality and mental well-being.
🚇 Transit-Integrated Design
Housing, retail, and offices built above or around mass transit hubs — reducing car dependency and emissions.
💧 Sponge City Principles
Permeable pavements, bioswales, and retention ponds that absorb stormwater — preventing floods and recharging aquifers.
🤖 AI-Optimized Urban Planning
Machine learning models predict traffic, energy use, and population density — enabling dynamic, responsive city layouts.
—
Start Your Architectural Journey Today — It’s Easier Than You Think
🧭 Step 1: Get Inspired
Browse our Architecture Inspiration Gallery — 500+ projects tagged by style, location, budget, and sustainability features.
📝 Step 2: Define Your Brief
Use our free Project Planner Toolkit — downloadable PDF with prompts to clarify your goals, timeline, and non-negotiables.
👥 Step 3: Match with Your Perfect Architect
Answer 5 quick questions, and our algorithm recommends 3 vetted professionals aligned with your vision. Compare portfolios, read verified reviews, and schedule intro calls — all within ARCHTRA.
🛠️ Step 4: Design, Approve, Build
From concept sketches to construction administration, your ARCHTRA architect guides you through every milestone — with full transparency and zero jargon.
—
What Our Clients Say
“ARCHTRA matched us with an architect who understood our desire for a minimalist, net-zero home — and delivered beyond our dreams. The process was smooth, the communication flawless.”
— Lena & Marco R., Portland, OR
“As a developer, I needed someone who could handle fast-track permitting and modular construction. ARCHTRA’s team nailed it — we opened 3 months ahead of schedule.”
— Dev Patel, UrbanEdge Developments, Austin, TX
“I used their visualization tools to ‘walk through’ my future home in VR. Changed the kitchen layout twice before breaking ground — saved me $27K in rework!”
— Sofia K., Miami, FL
—
Join the ARCHTRA Community — Where Designers, Dreamers, and Doers Connect
Subscribe to our free weekly digest:
- Trend reports: “Top 10 Materials Shaping 2025”
- Expert interviews: “How Zaha Hadid’s Legacy Lives On”
- DIY guides: “5 Ways to Make Your Apartment More Sustainable”
- Global project spotlights: “The Bamboo School in Bali”
Plus: Access our Members-Only Forum to ask questions, share renders, and connect with architects worldwide.
[📩 Subscribe Now — Get Your Free “2025 Design Trends eBook” Instantly]
—
Frequently Asked Questions (FAQ)
Q: How much does custom architectural design cost?
A: Typically 8–15% of total construction cost. For a $500K home, expect $40K–$75K. ARCHTRA offers fixed-fee packages starting at $7,500 for concept design.
Q: Can I work with an architect remotely?
A: Absolutely. 80% of our projects are handled virtually via video calls, cloud-based BIM, and digital sign-offs.
Q: How long does the design process take?
A: Concept to permit-ready drawings: 3–6 months, depending on complexity and jurisdiction.
Q: Do you work internationally?
A: Yes! We have partners in 22 countries and understand local codes, materials, and cultural contexts.
Q: What if I don’t know my style yet?
A: No problem. Take our “Discover Your Architectural Style” Quiz — 2 minutes, instant results.
—
Final Thought: Architecture Is Not Just About Buildings — It’s About Belonging
At ARCHTRA, we believe the spaces we inhabit shape how we think, feel, and connect. A well-designed home doesn’t just shelter — it inspires. A thoughtfully planned office doesn’t just function — it energizes. A beautifully integrated public space doesn’t just exist — it unites.
Whether you’re building your first tiny house or master-planning a new district, you’re not just constructing walls and roofs — you’re crafting the backdrop of human life.
Let’s build something extraordinary — together.
—
Ready to Begin?
➡️ [Explore Architects Near You]
➡️ [Download Free Design Brief Template]
➡️ [Watch 5-Minute “How It Works” Video]
➡️ [Book Free 30-Min Discovery Call]